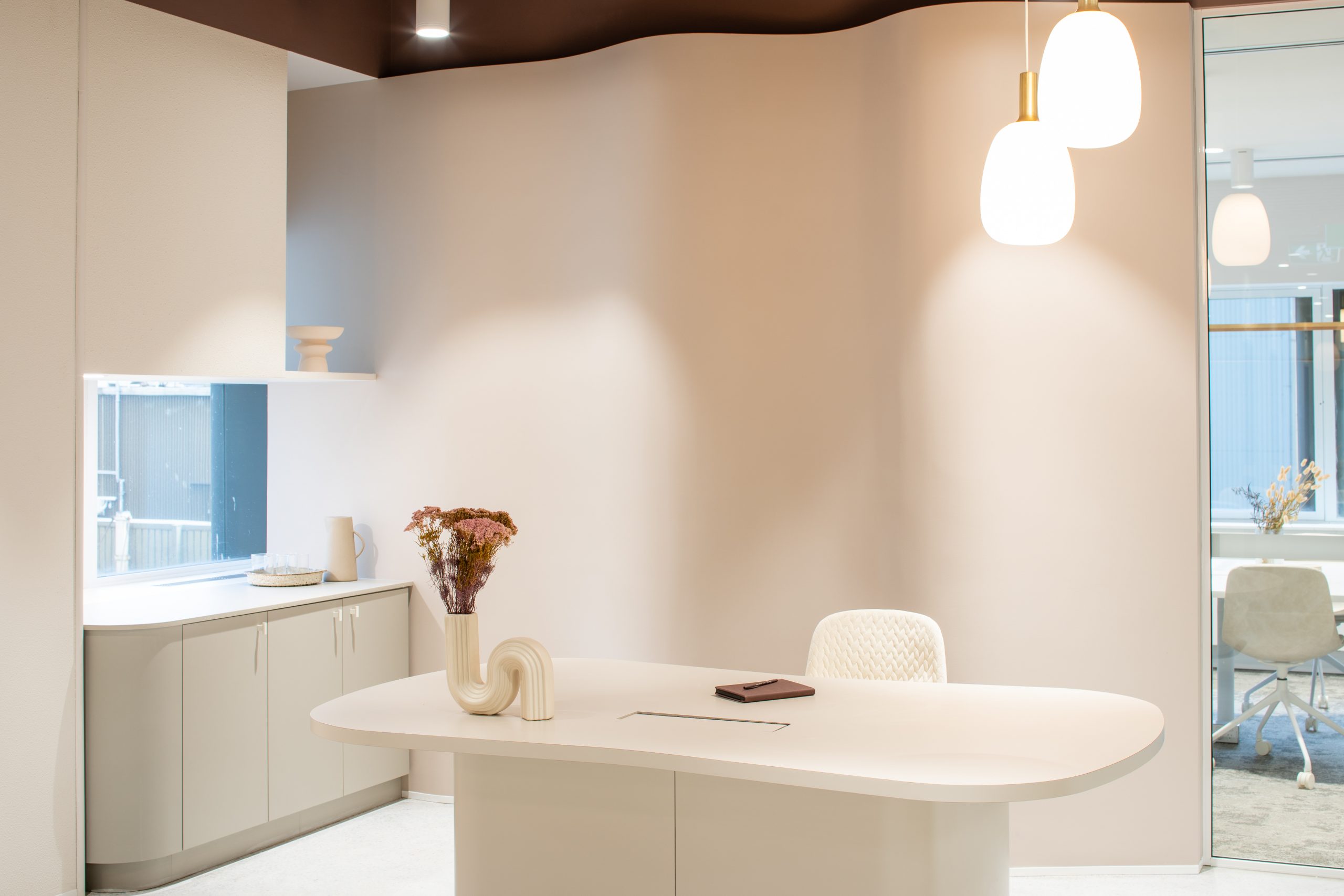6 O’Connell – Level 7
BRIEF
Create a warm and bright workspace amidst the shadowy high-rises of Sydney’s CBD that appeals to a niche tenant market.
EXPERIENCE
Away from the hustle and bustle of the city streets, this soothing and subdued workspace offers a serene sanctuary for focused work.
A speculative fitout for asset manager Investa, the 333m2 floorplate was cleverly designed to accommodate three meeting spaces, a common breakout area and 27 workstations, while maintaining glimpses of harbour views offered by parts of the floor.
Being on a lower level of the building surrounded by high rise structures, a bright and fresh palette was selected to assist in bouncing light throughout the tenancy. A light and bright aesthetic with textured vanilla folds and dustings of powdery hues were used to make the space and captivating place for quiet working whilst bathing in warmth and light.
Dramatic ceilings balanced out the creamy vanilla palette, reflecting our working name and initial concept for this space: Melting moments.
Project Partners:
CLIENT: INVESTA
PHOTOGRAPHER: PHU TANG
BUILDER: SCOPE PROJECTS
PROJECT MANAGER: FORGE VENTURE MANAGEMENT
Services:
INTERIOR DESIGN
• CONCEPT DESIGN
• DESIGN DEVELOPMENT
• FURNITURE SELECTION & MANAGEMENT
• TENDER & CONSTRUCTION DOCUMENTATION
• DESIGN MANAGEMENT DURING CONSTRUCTION
• STYLING
