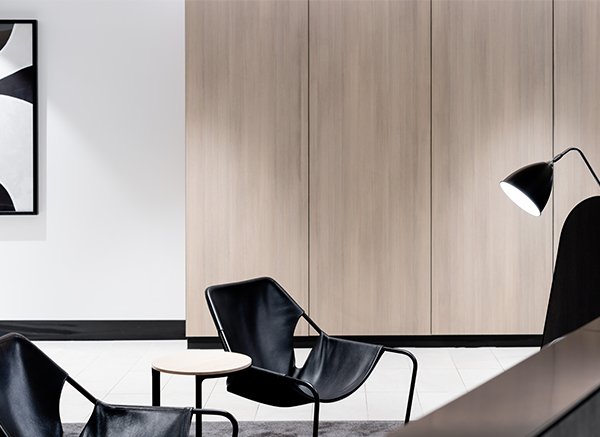Restwell St. Lobby
BRIEF
Create a welcoming entrance space for a corporate tower that acts as a entry to the local sports club.
EXPERIENCE
Serving double duty as the entry to The Flinders Centre, a corporate tower in Bankstown, while providing the sign in and entry space for the Bankstown Sports Club, this unique foyer accommodates both needs with ease.
The double height space is emphasised and celebrated through dramatic, sculptural forms – providing a welcoming entrance and connecting the ground floor to the first floor tenants of the commercial tower.
Meanwhile, the 370m2 foyer offers separate lounge zones to accommodate gathering crowds, the perfect place to welcome guests while maintaining the flow of the space. Each inviting secluded nook features iconic and classic furniture pieces.
The result is a professional, timeless and elegant ‘first impression’, that offers warmth and comfort.
Project Partners:
CLIENT: BANKSTOWN SPORTS CLUB
PHOTOGRAPHER: PHU TANG
ARCHITECT: CURTIN ARCHITECTS
LIGHTING DESIGNER: HARON ROBSON
BUILDER: PAYNTER DIXON
SIGNAGE: FREMONT CO.
Services:
INTERIOR DESIGN
• CONCEPT DESIGN
• DESIGN DEVELOPMENT
• FURNITURE SELECTION & MANAGEMENT
• TENDER & CONSTRUCTION DOCUMENTATION
• DESIGN MANAGEMENT DURING CONSTRUCTION
• STYLING
• PROJECT PARTNER COLLABORATION
STRATEGY
• BRIEF DEVELOPMENT
• STAKEHOLDER ENGAGEMENT
• CREATIVE DIRECTION
