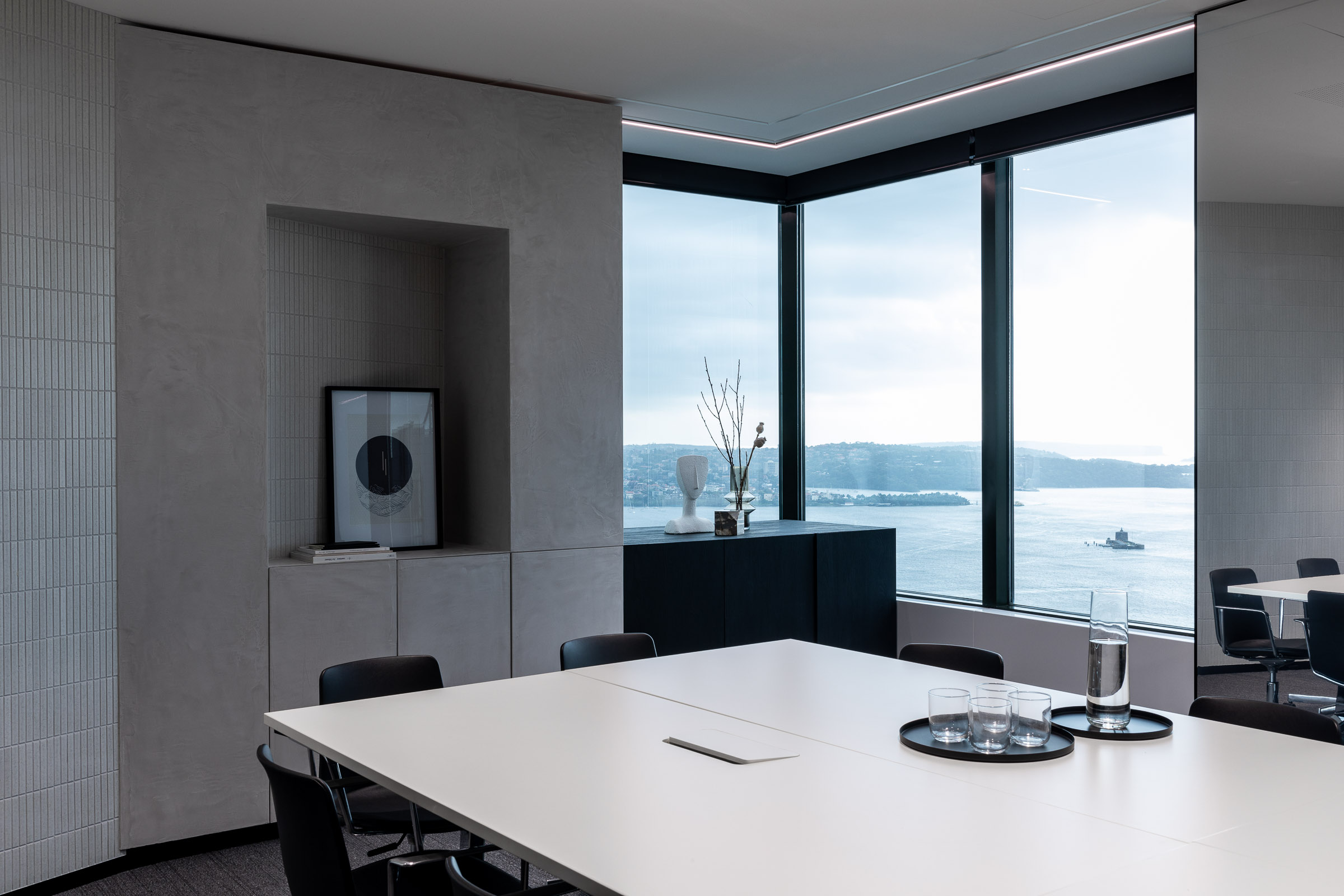International Banking Client
This paired-back and utilitarian workspace is designed for the Australian head office of a confidential Japanese client. Boasting expansive view of the iconic Sydney Harbour, the workspace makes a statement while respecting the prime location. The neutral palette focuses on textural application – the drama of the views taking centre stage.
The client’s requirement for Covid-safe workstation screening and distancing creates a flashback workplace reminiscent of the past, while also being crafted to appear futuristic in form.
The material strategy was focused around honouring traditional Japanese makers and techniques, while respecting the client’s need for non-permeable materials required for their hygiene regimes. Both were achieved without compromise. Hand-made Japanese tiles sit next to shou-sugi-ban timber clad forms, while hand-trowelled wall and floor finishes ground the design – connecting to a commercial form of wabi-sabi.
Situated in a 5-star Nabers building, the sophisticated workspace is the embodiment of the mid-pandemic workspace design era. But space has been showcased rather than imposed and is used to reveal subtle details that might otherwise be overlooked in a crowded area.
Project Partners:
CLIENT: CONFIDENTIAL CLIENT
PHOTOGRAPHER: LUCIA BRAHAM
BUILDER: TRINITY QUALITY INTERIORS
PROJECT MANAGER: GRAFTON PROJECTS
Services:
INTERIOR DESIGN
• CONCEPT DESIGN
• DESIGN DEVELOPMENT
• FURNITURE SELECTION & MANAGEMENT
• TENDER & CONSTRUCTION DOCUMENTATION
• DESIGN MANAGEMENT DURING CONSTRUCTION
• STYLING
