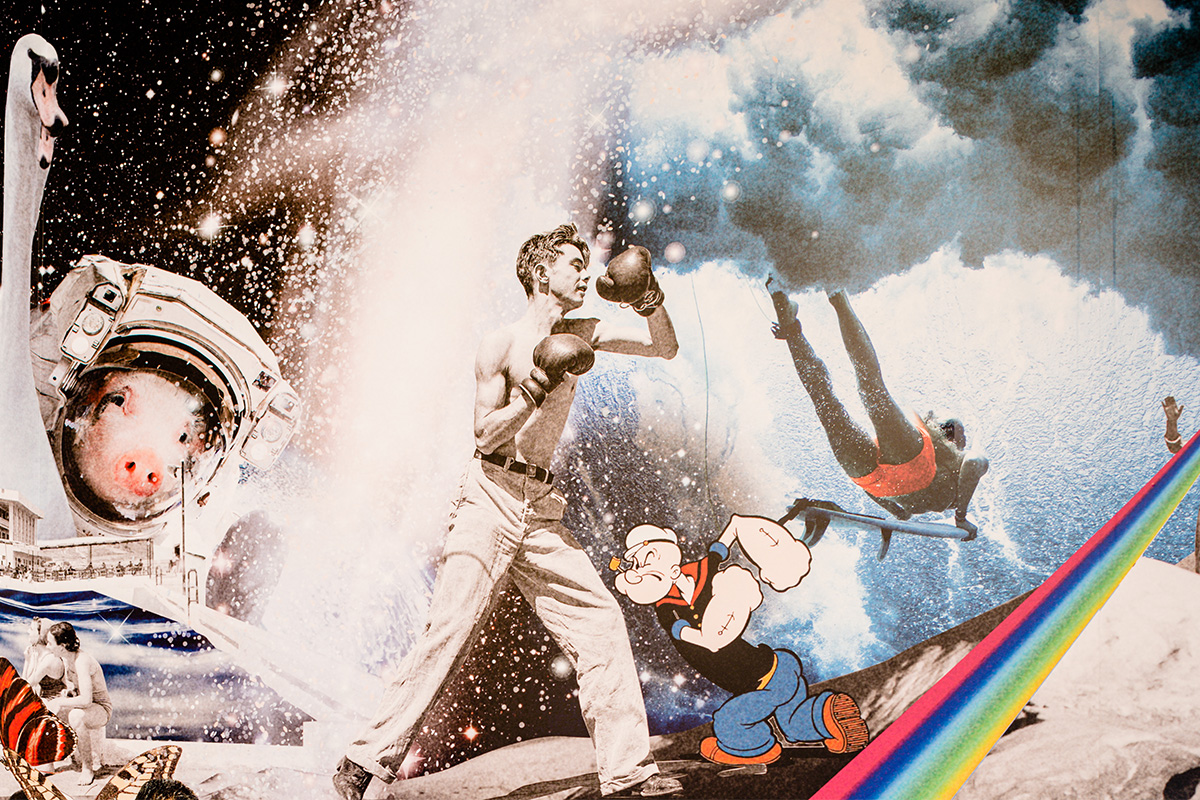Taffy’s Sports Bar
BRIEF
Curate the authentic sports bar Sydney’s been waiting for: the hang out so enjoyable it beats being at the game.
EXPERIENCE
From the use of sporting colours to the design materials that echo sporting stadiums, Taffy’s celebrates the game experience.
It’s kitsch that’s cool; there’s something everywhere you look. A life-sized Richie Benaud will greet you as you head toward the bar decorated with novelty beer taps. Giant foosball tables and arcade-style basketball hoops stand alongside the big game screens.
It’s the ultimate man cave reminiscent of ‘the cool brother’s room’, where everyone wants to be, and something is always happening.
Project Partners:
CLIENT: THE OAKS
HOSPITALITY CONSULTANTS: TULLY HEARD CONSULTING
PHOTOGRAPHER: PHU TANG
BUILDER: CHILLIE GROUP
SIGNAGE: FREMONT CO.
GRAPHIC DESIGNER: KILLANOODLE
Services:
INTERIOR DESIGN
• DESIGN STRATEGY & BRIEFING
• CONCEPT DESIGN
• DESIGN DEVELOPMENT
• FURNITURE SELECTION & MANAGEMENT
• TENDER & CONSTRUCTION DOCUMENTATION
• DESIGN MANAGEMENT DURING CONSTRUCTION
• DESIGN LEADERSHIP & MANAGEMENT
• PROJECT PARTNER COLLABORATION
STRATEGY
• RESEARCH AND DESIGN ANALYSIS
• BRIEF DEVELOPMENT
• STAKEHOLDER ENGAGEMENT
• CREATIVE DIRECTION
